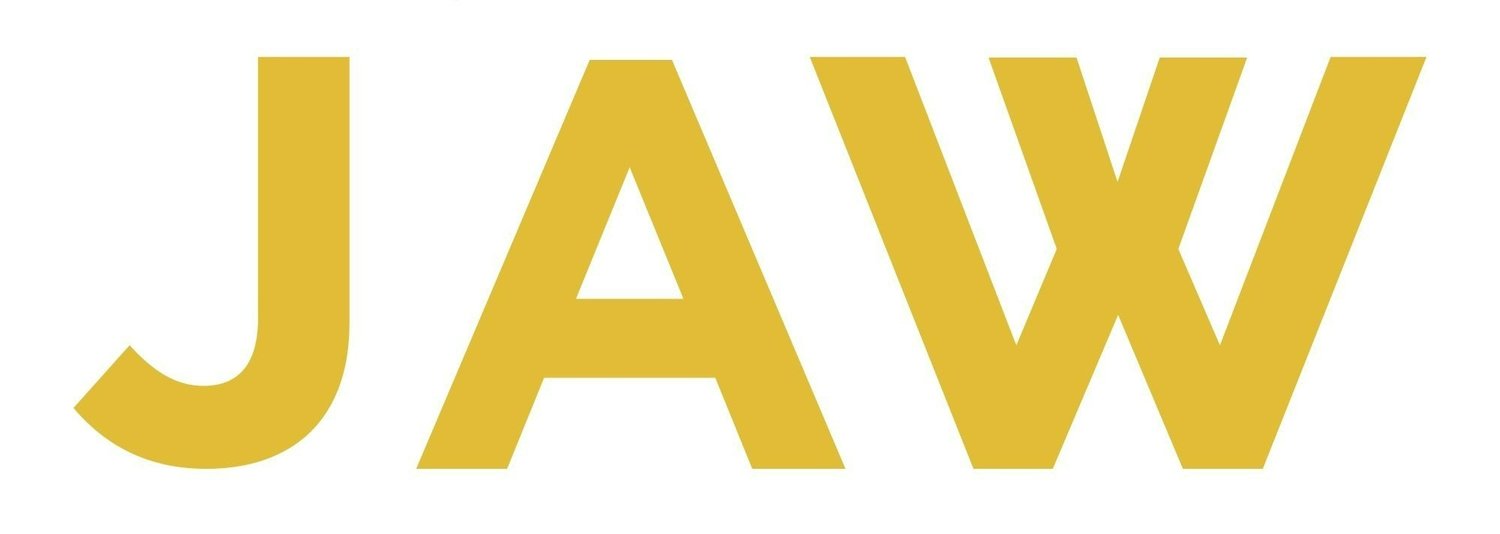Heritage and Public Realm: Madeira Terrace, Brighton
Regeneration Project Phase 1
2022
Architect:
Project Background
Madeira Terrace is a vast Victorian structure located to the east of the world’s oldest aquarium, Sea Life Brighton. Madeira Terrace was originally built to attract wealthy Victorians from London who would promenade in their finery protected from the rain along the famous covered Sheltered Walk or who would use the middle Terrace Walkway as a viewing platform during fine weather.
Madeira Terrace also includes Shelter Hall currently occupied by the Concorde 2 music venue which incorporates the integral 3 level Madeira Lift. Shelter Hall was originally designed as a shelter for use during inclement weather which hosted dances and incorporated a reading room.
Since 2014, Madeira Terrace has largely been closed to the public due to it being unsafe as a result of exposure to the harsh coastal environment.
In March 2020, the listing of the structure was upgraded from Grade II to Grade II* due to the recognition of its architectural and historic importance. As a result, it was added to Historic England’s Heritage at Risk programme. Approximately 5.8% of listed buildings are Grade II* being particularly important buildings of more than special interest. Madeira Terrace ‘is a monumental structure that is thought to be the longest continuous cast-iron structure in Britain and probably the world.’ Historic England.
The entire linear structure spans more than half a mile between the Brighton Aquarium colonnade and Dukes Mound incorporating 151 decorative cast iron arches. Designed by Borough Surveyor, civil engineer and architect, Philip Causton Lockwood, the Madeira Terrace is a fine example of 19th Century engineering.
Madeira Terrace Bandstand
This a rare vintage photo showing the Victorian bandstand on the original Madeira Lawns opposite Shelter Hall at Madeira Terrace Brighton.
126 years after original completion, the Phase 1 restoration to restore 40 of the 151 cast iron arches is planned to commence in late 2023. The Phase 1 works span from the existing staircase opposite Royal Crescent up to and including Madeira Lift within Shelter Hall (Concorde 2). The proposed works will also include a new 3-level passenger lift opposite Royal Crescent, a new staircase providing access between Madeira Drive and the middle Terrace Walkway, seating to both walkways, vehicle parking with dedicated disabled parking bays, cycle parking, resurfacing of both walkways with new bench seating based on the original designs, new planted verges, lighting, signage and pedestrian crossing points across Madeira Drive. Madeira Drive will continue to be used as an outdoor events space hosting the Brighton Speed Trials as well as various vehicle rallies and running events.
The mature Japanese Spindle Green Wall which contains over 100 species of plants is being protected as it is recognised as a Local Wildlife Site, home to a wide range of biodiversity being possibly the oldest and largest Green Wall in Europe. It was originally planted by the Victorians to soften the visual impact of the vast limestone cement mortar and concrete wall covering the cliff before Madeira Terrace was built.
Inclusive Design Scope
In 2022, I was appointed as access consultant by Purcell architects on behalf of the client, Brighton and Hove City Council, to provide inclusive design consultancy during the RIBA Plan of Work Stage 3.
My remit was to review the comprehensive access audit reports of the existing structure prepared by Access Matters UK and to carry out a detailed design review of the spatial co-ordination proposals by Purcell and the landscape architects, Landscape Projects. I engaged the services of Transport Initiatives who provided their expertise on active travel as well as on both cycle and car parking. I also engaged the services of Graeme Trelford-Davies of Possability People’s Get Involved Group (GIG) who co-ordinated a group of local people with a lived experience of being disabled, all of which provided their expertise and invaluable feedback. The architectural design reviews, travel / transport reports and access focus groups feedback was then relayed back to Purcell prior to the planning committees meeting in November 2022.
The Stage 3 architectural proposals were granted planning permission on the 2nd November 2022. The design recommendations and access focus groups feedback will be developed into the Technical Design Stage 4 in consultation with Brighton and Hove City Council, Historic England and other stakeholders.
St. Peter's, Bethnal Green: Access audit of grade II listed church
Lewes Old Grammar School: Building control approval of grade II listed school
St. Pauls, Shadwell: Access audit of grade II listed church





